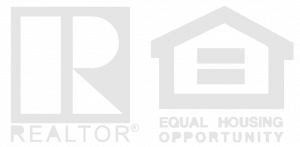


Listing Courtesy of: CONSOLIDATED MLS / Coldwell Banker Realty / Melinda Hunt / Jeffrey "Brian" Hunt
537 Marsh Pointe Columbia, SC 29229
Active (235 Days)
$409,999
MLS #:
604295
604295
Lot Size
0.33 acres
0.33 acres
Type
Single-Family Home
Single-Family Home
Year Built
2023
2023
Style
Traditional
Traditional
School District
Richland Two
Richland Two
County
Richland County
Richland County
Listed By
Melinda Hunt, Coldwell Banker Realty
Jeffrey "Brian" Hunt, Coldwell Banker Realty
Jeffrey "Brian" Hunt, Coldwell Banker Realty
Source
CONSOLIDATED MLS
Last checked May 9 2025 at 3:46 AM GMT+0000
CONSOLIDATED MLS
Last checked May 9 2025 at 3:46 AM GMT+0000
Bathroom Details
- Full Bathrooms: 3
- Half Bathroom: 1
Interior Features
- Dishwasher
- Disposal
- Microwave Above Stove
- Tankless H20
Kitchen
- Eat In
- Island
- Pantry
- Backsplash-Tiled
- Cabinets-Painted
- Recessed Lights
- Floors-Luxury Vinyl Plank
Subdivision
- Lake Carolina - Centennial
Lot Information
- On Water
Property Features
- Fireplace: Gas Log-Natural
- Foundation: Crawl Space
Heating and Cooling
- Central
Homeowners Association Information
- Dues: $674
Exterior Features
- Fiber Cement-Hardy Plank
Utility Information
- Sewer: Public
School Information
- Elementary School: Bridge Creek
- Middle School: Kelly Mill
- High School: Blythewood
Garage
- Garage Attached
- Front Entry
Living Area
- 2,831 sqft
Location
Disclaimer: Copyright 2023 Consolidated Multiple Listing Service. All rights reserved. This information is deemed reliable, but not guaranteed. The information being provided is for consumers’ personal, non-commercial use and may not be used for any purpose other than to identify prospective properties consumers may be interested in purchasing. Data last updated 7/19/23 10:48





Description